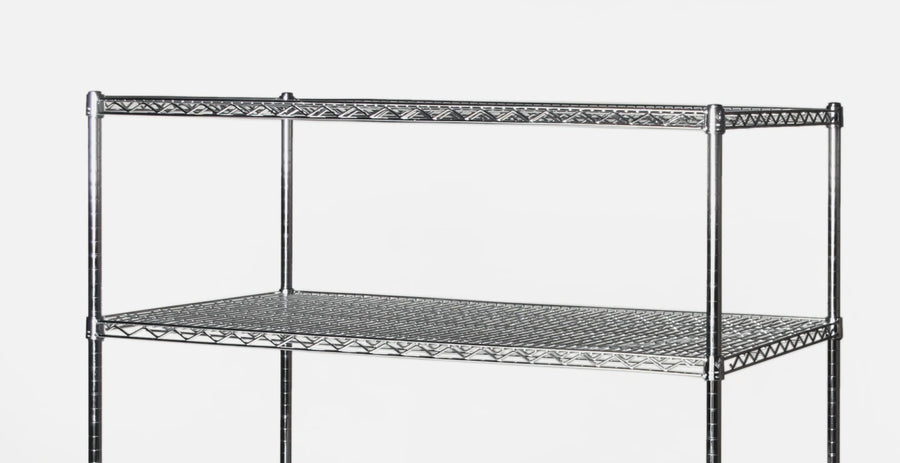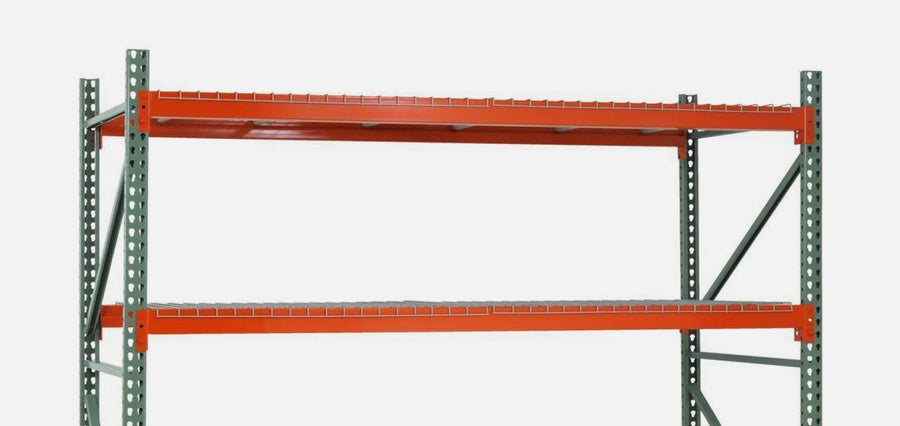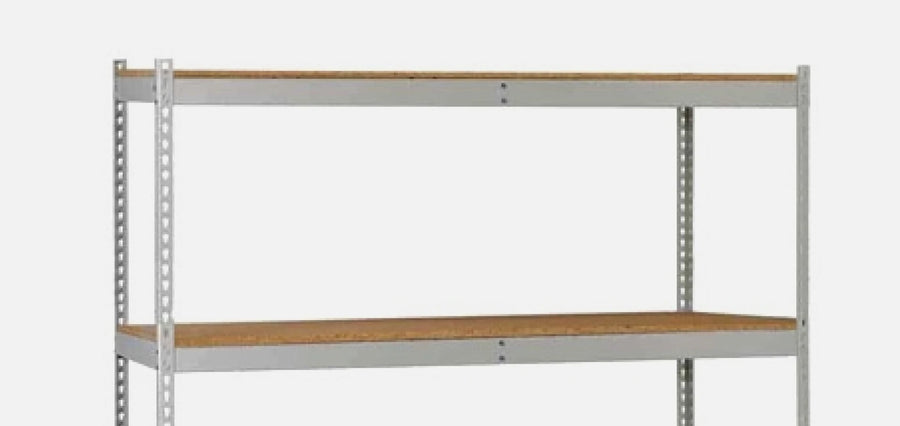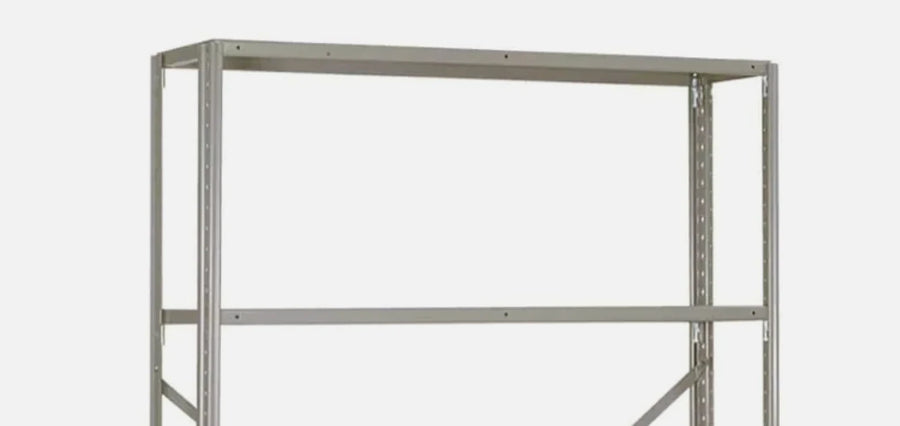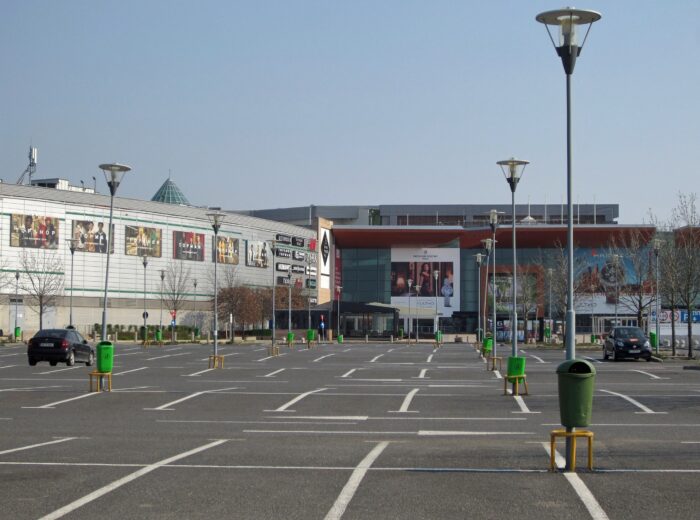As the rise of e-commerce and the fall of traditional retail happened around the same time, more and more warehouse managers have turned to an unorthodox solution to their decreasing available space: retail warehouses.
While the term may bring to mind the idea of storage for retail goods (and that’s a large part of warehousing these days), it actually refers to the process of converting unused, former retail space to warehouse space and distribution centers. As big-box retailers and shopping malls have continually fallen by the wayside, enterprising business owners have continued to find ways to maximize the usefulness of those spaces by converting them into new businesses like restaurants, recreation centers, and warehouses.
As the structure and layout of big-box retailers and shopping malls (specifically, the dormant anchor stores that used to take up the largest space) can serve the needs of incoming and outgoing product as well as long-term storage, more and more warehouses and ecommerce companies have been resorting to moving into closed up Circuit Cities, unused malls, and sadly forgotten Toys R Us locations all over the country to help maximize their reach and storage capacity.
If this idea has piqued your interest at all, there’s a few things you’ll want to keep an eye out for to make the retail conversion to warehousing space much smoother and more productive:
Check the existing layout: The first thing you should always do when converting any old space into warehousing is to inspect the current layout and see if it fits your needs. Most big-box retailers will have the bare essentials, such as big loading bays and spacious inventory capacity, but you’ll need to keep an eye out for things like un-removed store fixtures, unusable architectural choices (like having a giant fountain in the middle of the store, remember those?), or narrow passageways that could get in the way of your incoming shipments.
Plan the space around your workers: While some of the larger retail stores will have the high ceilings and spacious aisleways you need for warehousing, you won’t always have that luxury, and your warehouse shelving needs to be designed in such a way as to accommodate it. Especially for e-commerce needs that require fast access to individual products as opposed to picking entire pallets, keep your inventory loosely packed together and stored on wire shelves or steel shelves that can be easily accessed without the need for ladders or forklifts. This will prevent your team from wasting a lot of time digging through pallets or trying to reach products they can’t access as easily as they should.
Consider delivery options: Most major retail locations were chosen because of their proximity to populated areas in the hopes of attracting customers. If you’ve gotten a retail warehouse in a neighborhood close to a large metropolitan area, you could look into potentially offering faster shipping options within a certain service area as the result of your new location.
Use the dock for shipping/receiving: Most major retail stores already had a huge docking area for trucks to easily access outgoing shipments and drop off incoming items, and this area will be just as crucial now that you’re using the space for warehousing. Set up a few workstations at the dock to help check in new products more quickly, get outgoing products ready to go faster than before, and help your shipments go faster than they might’ve been back in its days as a store.
Remember to get approval and proper zoning: This is probably the least glamorous part of the whole enterprise, but with any big business change like this you’re going to have to go through the proper channels and get your paperwork all tidied up. Talk to the current owner, the previous tenants, the city zoning board, and even the building’s neighbors (especially if there’s still retail operations in the area that might not appreciate the truck traffic) and make sure everything is above board before you start getting too into the weeds with your planning.

