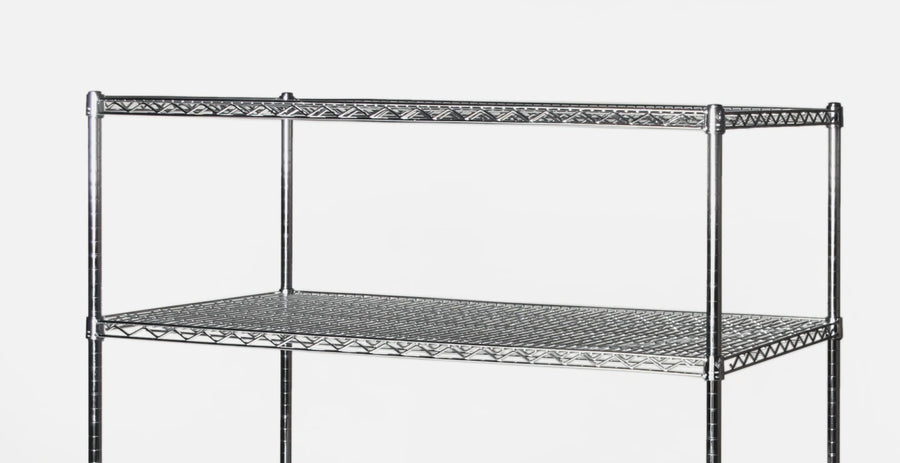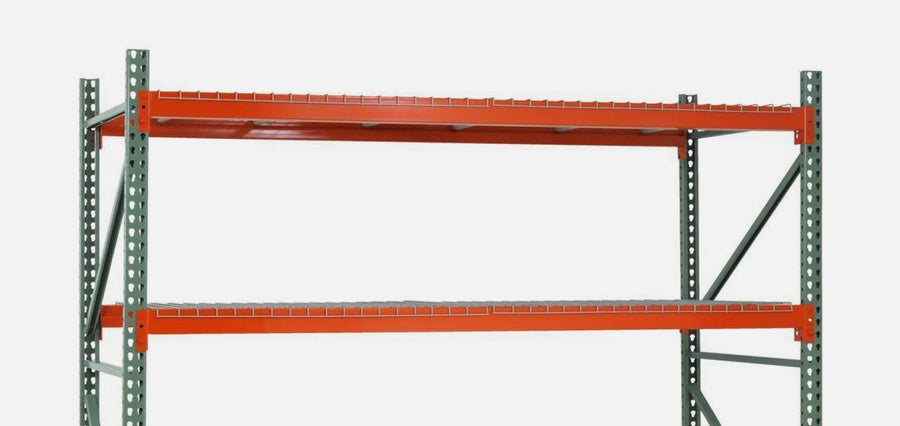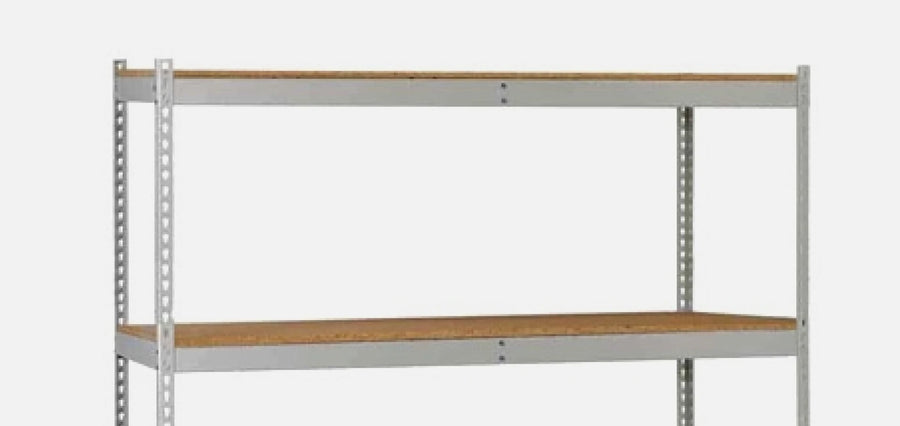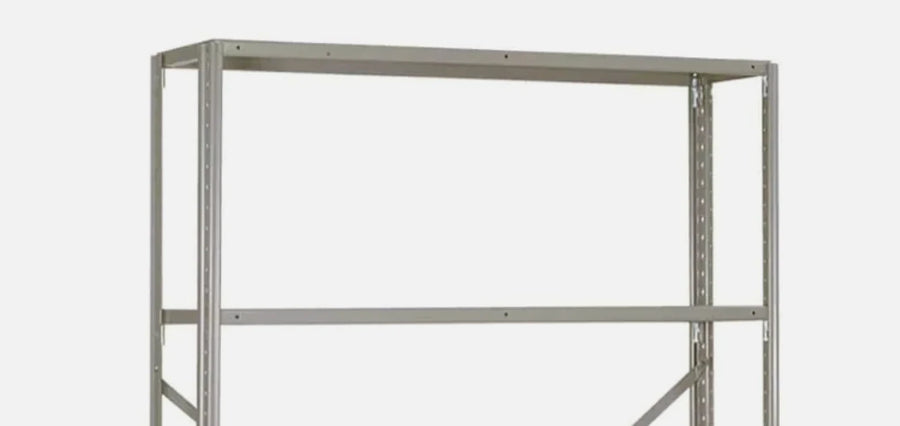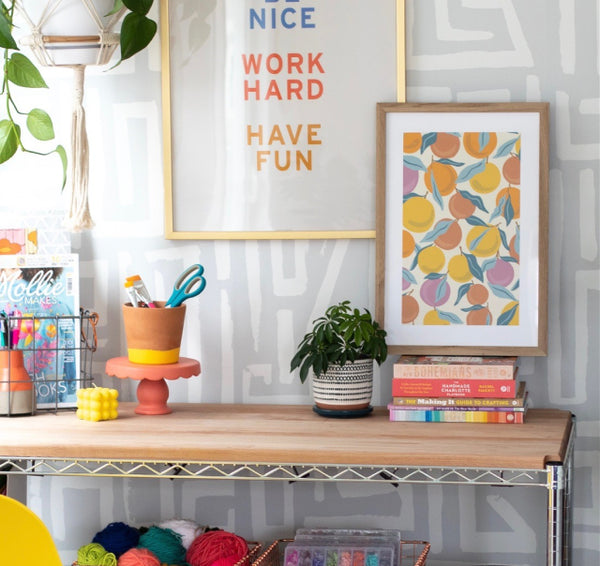Let’s all be honest - when it comes to getting stuff done in a warehouse, nobody ever really looks forward to having to change their warehouse’s layout.
But when you think about it, refreshing your warehouse’s layout could be a positive thing! It’s a perfect opportunity to address any consistent issues your warehouse encounters, as well as being able to make more room for the things you might need, like additional inventory or additional industrial shelving.
Of course, it can be hard to know where to start when it comes to a warehouse layout update! While every warehouse is different, there are a few things you can keep in mind that will help every layout change go at least a little more smoothly - or, if you weren’t planning on a layout change, maybe you’ll find yourself inspired!
Warehouse Design & Layout Change Best Practices
Set your goals and requirements
Before making any changes to your warehouse layout, you need to ask yourself - why am I making these changes? Is there a certain KPI your warehouse struggles with? Is there a certain SKU (or even set of SKUs) that tend to go missing or take longer to track down? Is the issue as simple as constant traffic in one part of the warehouse? Ask yourself these questions before you start moving the pallet racks around, and you’ll be in a much better position.
Redesign around what you have
A lot of warehouse designers can get a little…pie-in-the-sky with their big layout plans, but the reality is that it’s always going to be easier for you to plan around the stuff that’s already in your warehouse, or at least the things you know you’ll be using more often. Bigger items like pallet racking will be harder to move than other forms of warehouse shelves, so if you have bulkier items that will be tougher to relocate, make those the focal point of your redesign to save some headaches down the road.
Define your work spaces
A lot of warehouse redesigns tend to fall into the trap of wanting each space to be multipurpose - a combination storage area/loading dock here, a picking & dispatch area there, and so on. While this sort of space consolidation can be tempting, it could also prove to be less helpful to your teams in the long run. Make sure to work with your teams to identify what can be best served where, and how the spaces should be delineated to make sure they’re all as helpful and productive as possible, particularly to the people who will be using this space the most - your floor staff.
Remember your team
Speaking of, your team can be a great source of feedback and inspiration when designing your new warehouse layout. They’re the people who will be using it every day, after all, and they can help open your eyes to challenges and issues with the current layout that you might not have considered.
Before finalizing your layout, meet with your team to identify the sort of bottlenecks or pain points they run into on a daily basis, and work their feedback into it. Maybe there’s a certain shelf that’s too hard to get to, or maybe they’re having too hard of a time getting to an area they need to use every day (like the packaging area) and it’s creating slowdowns. Factor this feedback into your plans, and things will start going a lot more smoothly!

