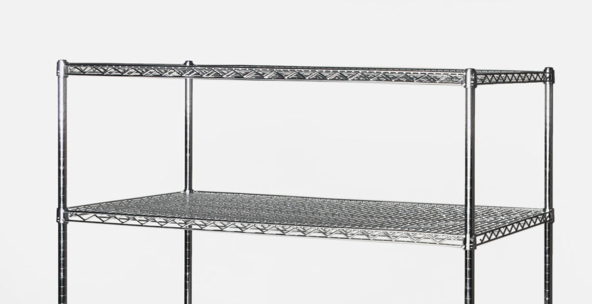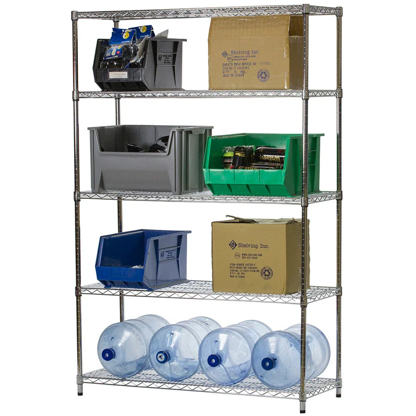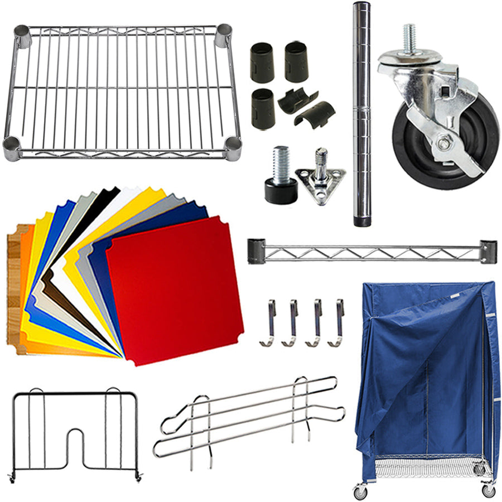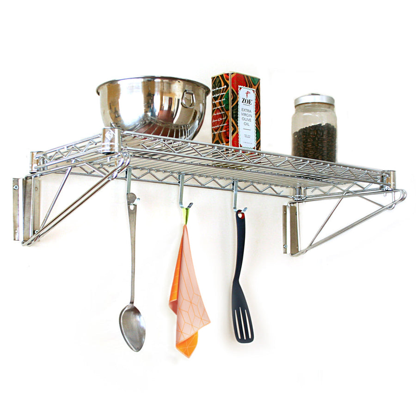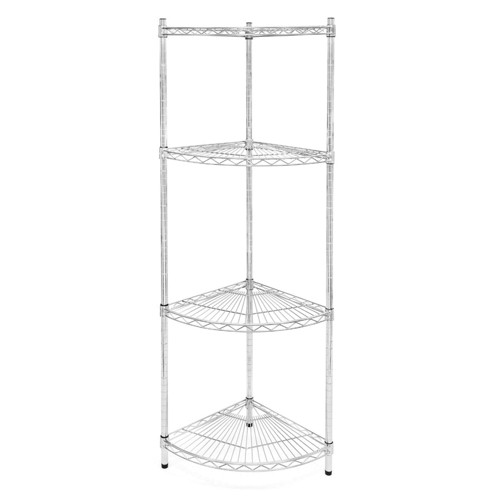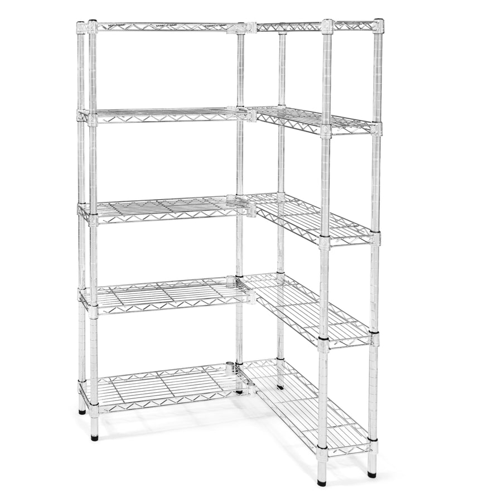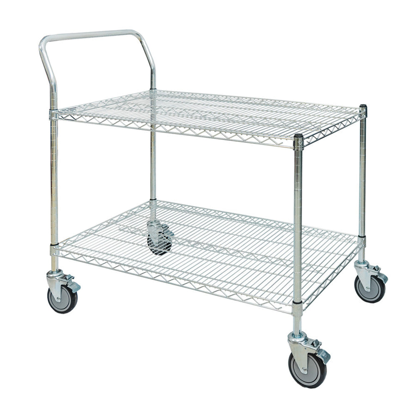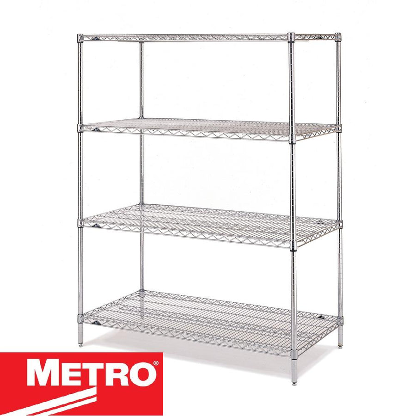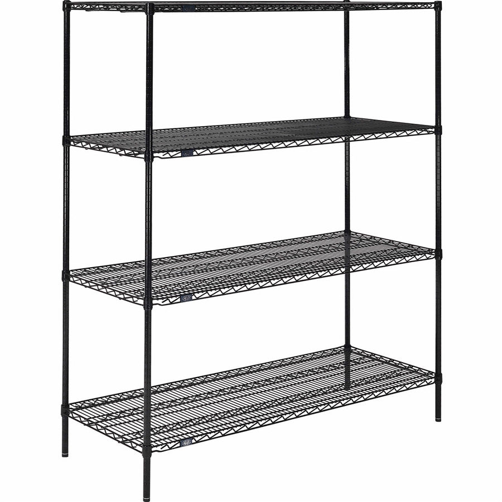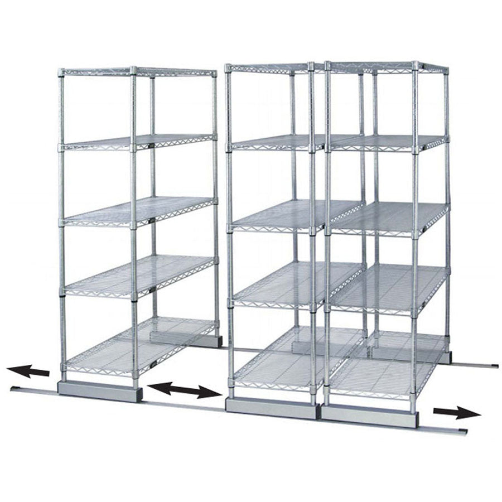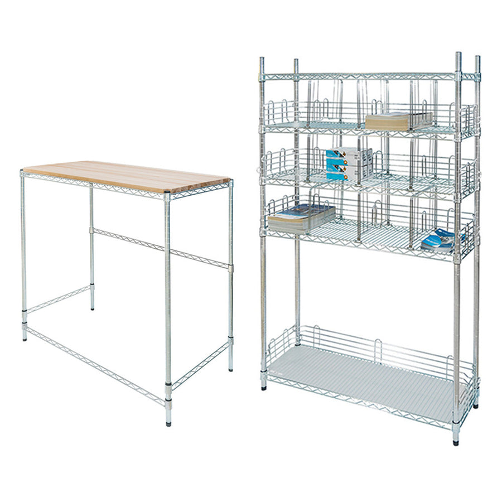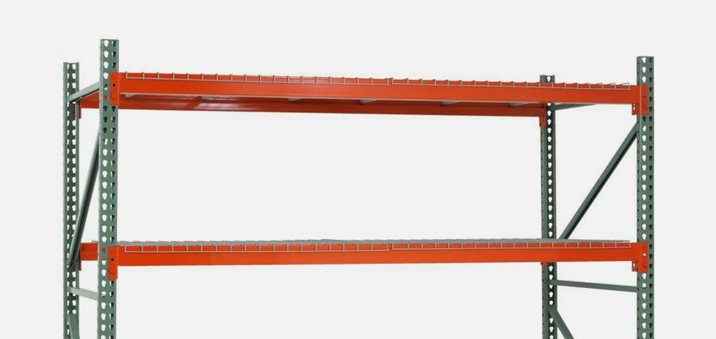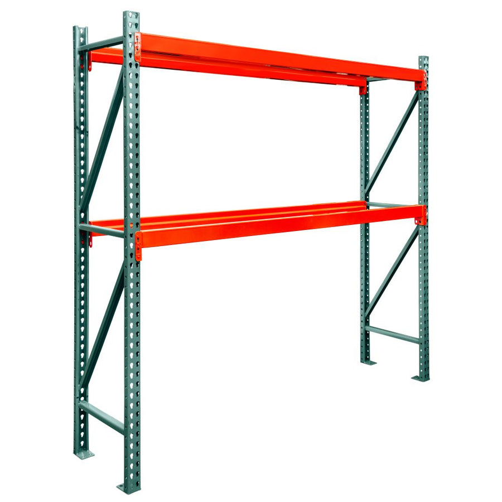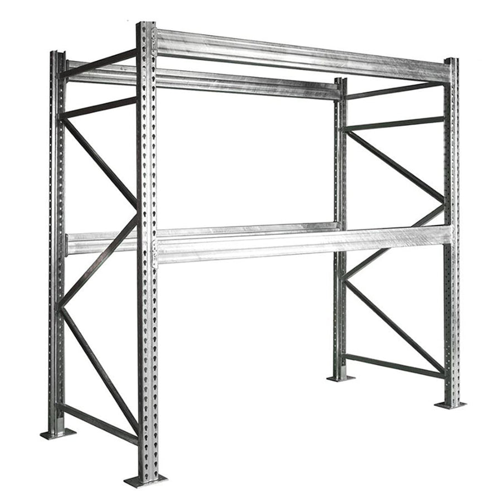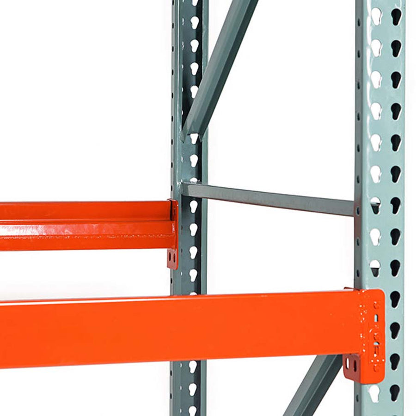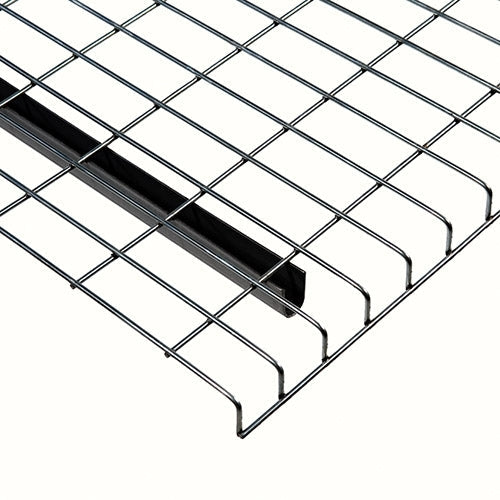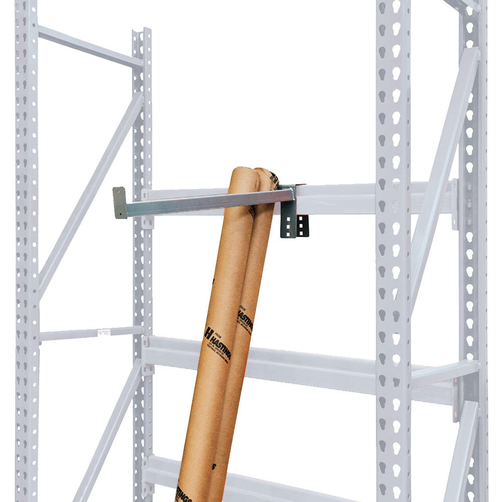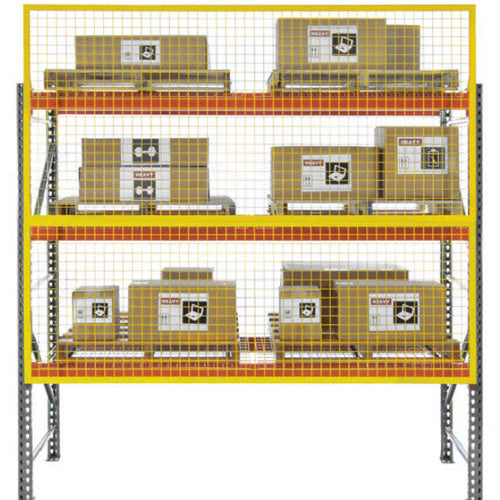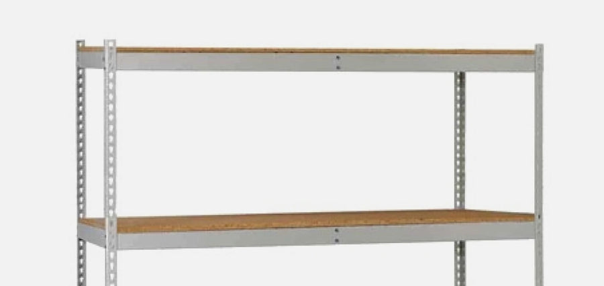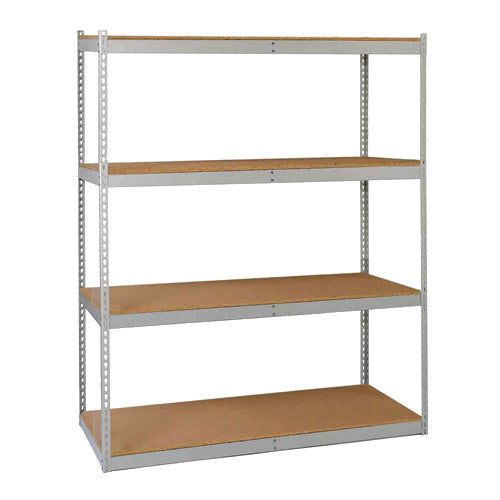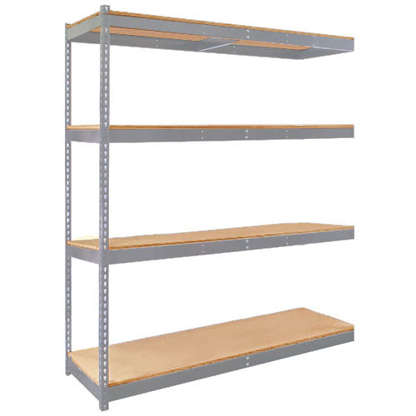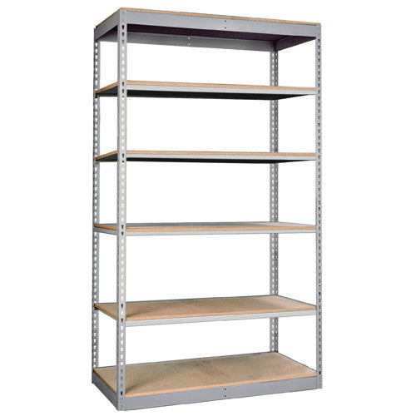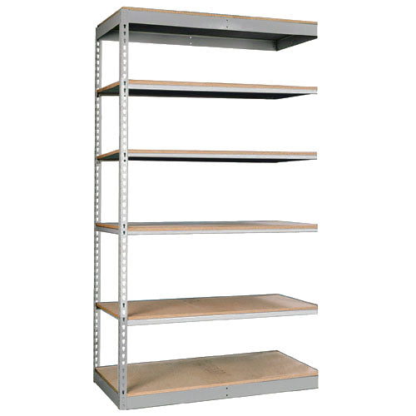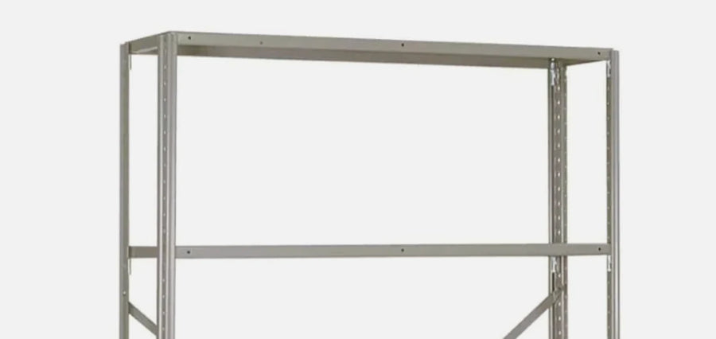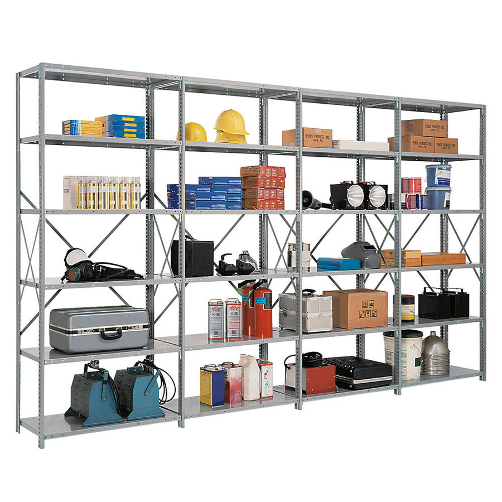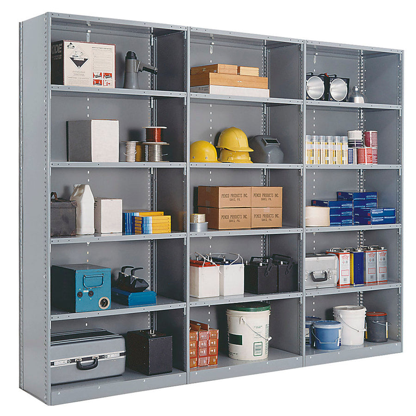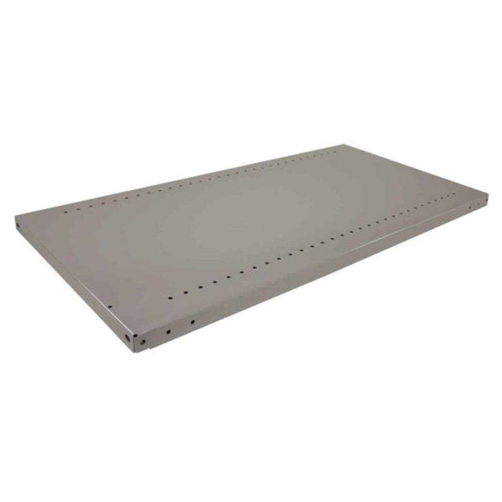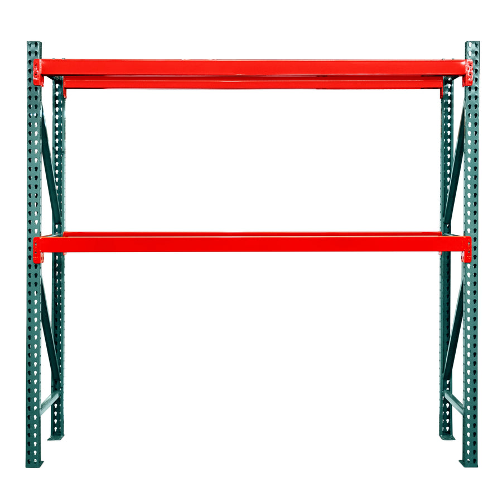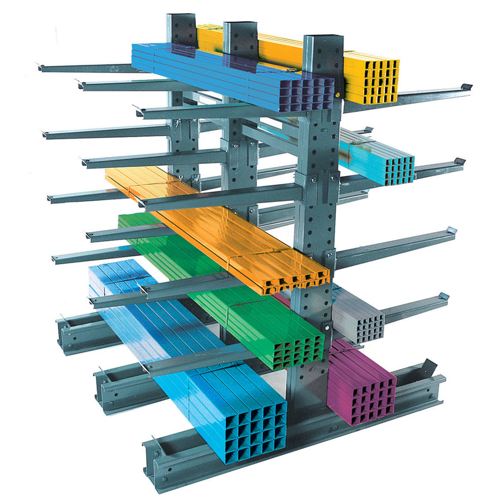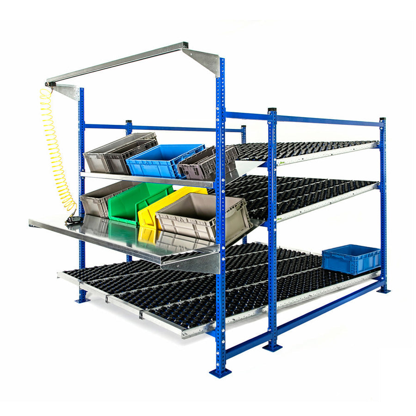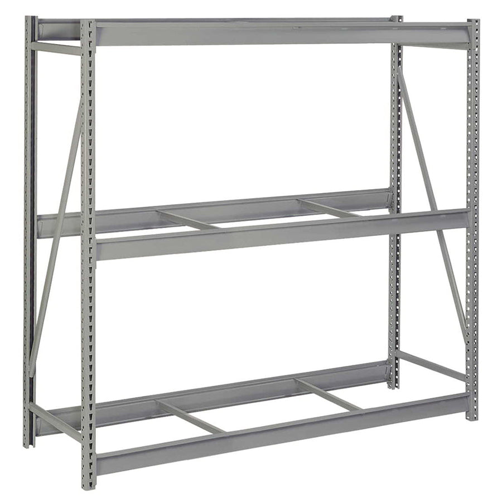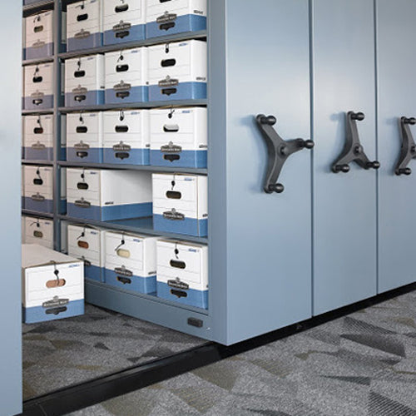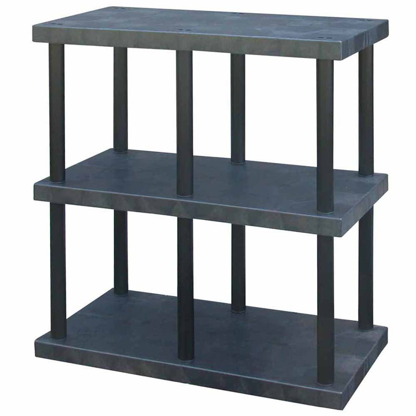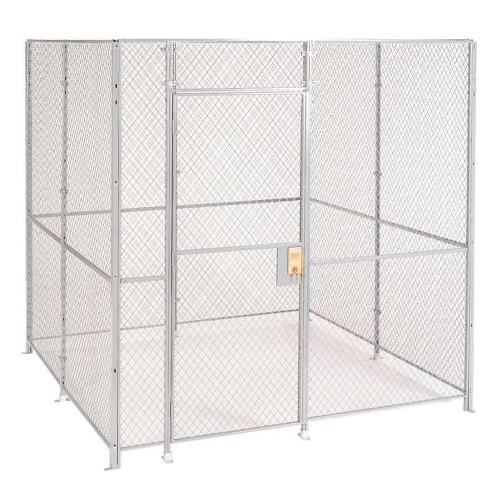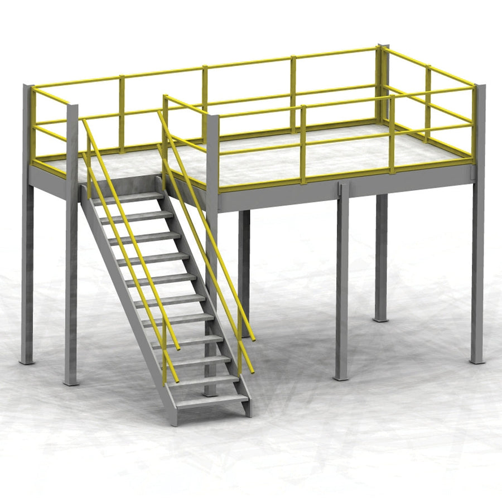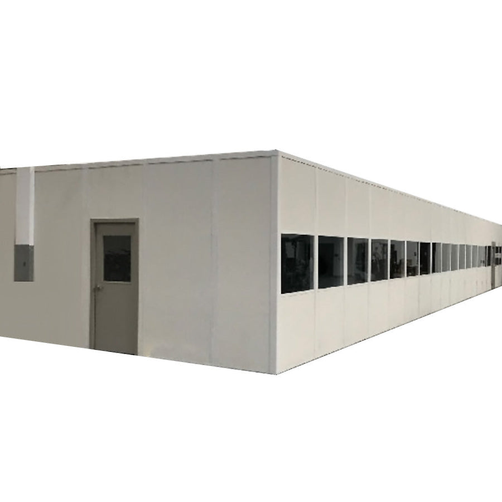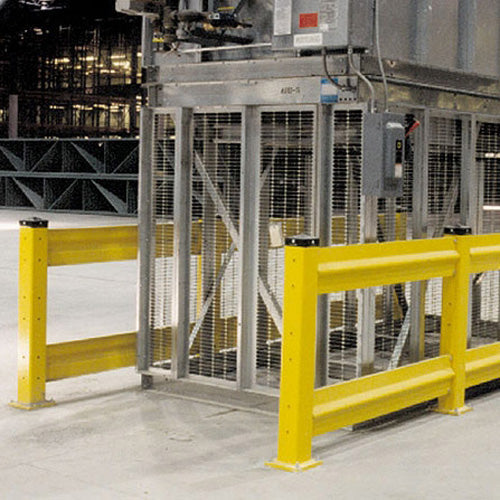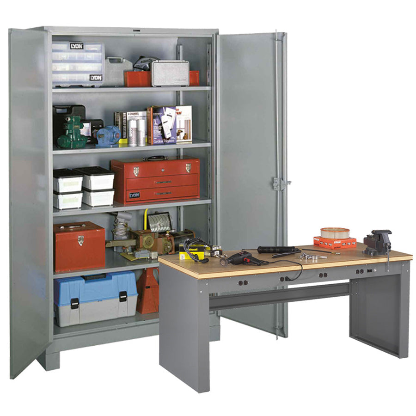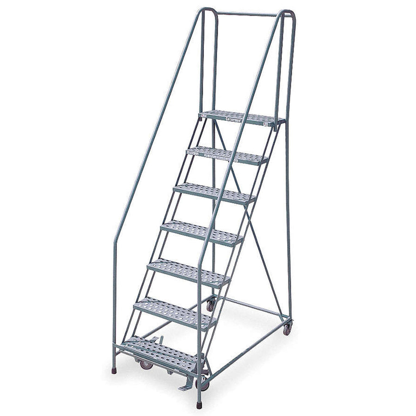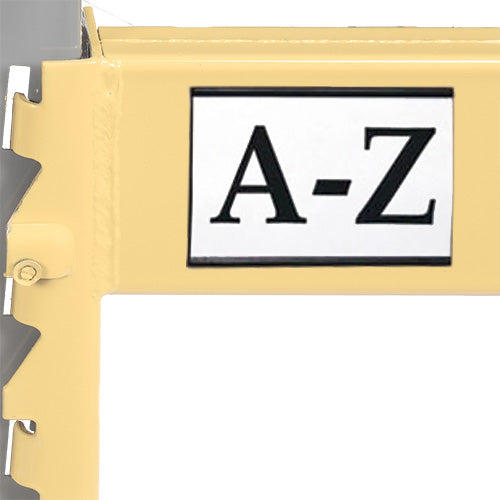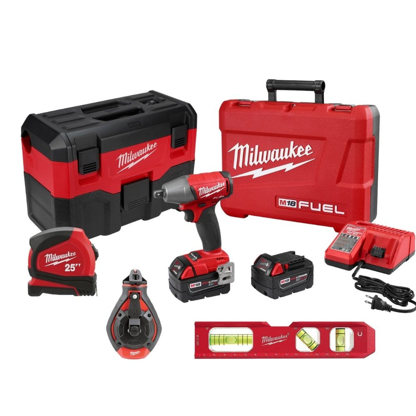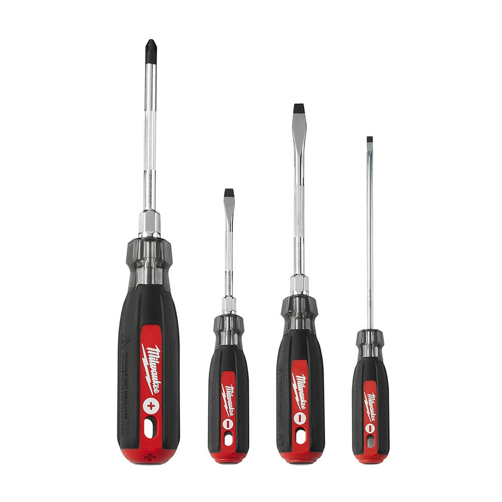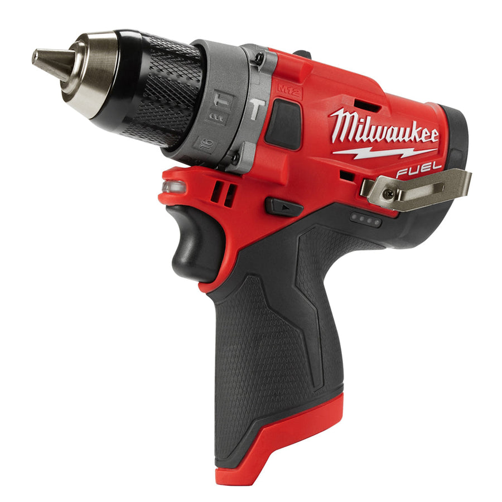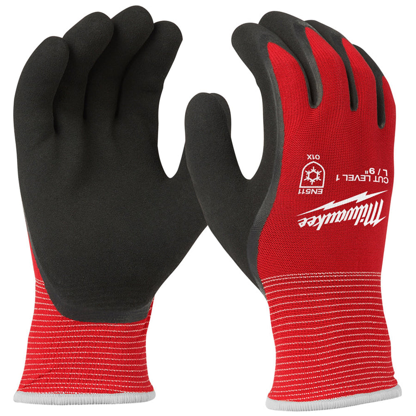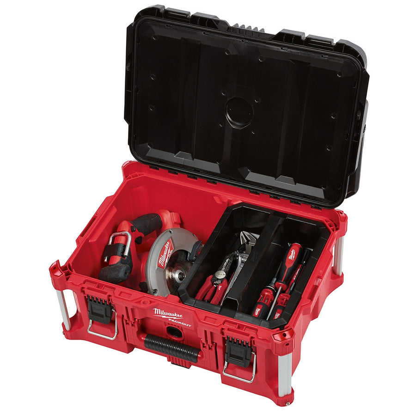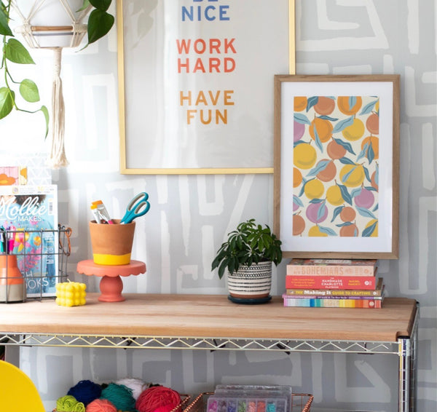Shelving.com
Modular Inplant Office Systems
Panel Built's modular offices utilize a panelized building system that allows for a fully customizable design. Used for warehouse offices, break rooms, conference rooms, and more, the system easily adapts to a number of industrial and commercial applications. The modular offices provide a comfortable, controlled work environment that can be easily and quickly installed into any manufacturing or warehouse facility.
Click here to look at the work we completed for Century Plastics.
Benefits
- Reusable, relocatable, and expandable design
- Easy installation with minimal facility disruption
- Load bearing storage roofs available
- Variety of colors and finishes
- Solid construction withstands manufacturing and military environments

Diagram Key
- 20-Ga. Steel Door: Galvanized, 1 3/4" thick, painted w/ tempered glass window
- Value Core Panel: Polystyrene core permanently bonded to one of many available facing materials
- Binder Post System: Binder post connects the panels with the receptacle and electrical wiring run down the center
- Fork/Crane Liftable Base: Optional heavy-duty welded structural steel base with pockets for a forklift
- Steel Dust Cover: 22 gauge 1 - 1/2" deep ribbed steel B-deck
- Foam Gasket: Provides added sound and weatherproofing
- Painted Aluminium Extrusions: Top and bottom channels and corner posts
- Acoustical Drop Ceiling: Pre-painted metal 2x4 grid accepts standard fixtures and acoustical tile
- 24" x 48" Light Fixture: Includes 4-lamp fixture with acrylic lens
- Windows: Fixed or sliding 1/4" tempered glass
- Duplex Receptacle: Located in binder post, data and phone also available
Features
- 3' insulated wall panels in choice of white, gray, and champagne
- 22 gauge galvanized top decking and suspended acoustical ceiling
- Framing and all connecting hardware always included
- 3-0 x 7-0 gauge steel with 20" x 30" window and hardware
- Electric packages include junction boxes, breaker panel, light switch, duplex outlets, and 2' x 4' fluorescent fixtures


Dimensions
All Panel Built modular office systems are manufactured to customer specifications, allowing for fully custom office dimensions. The wall panels are 3" thick and come in standard sizes of 8', 9' 10' and 12'. However, custom heights can be accommodated, either by stacking walls or trimming panels to a specified height.
Weight
-
Standard Wall Panels:
- 8'h panel weighs 39.5 lbs per linear foot
- 9'h panel weighs 44.4 lbs per linear foot
- 10'h panel weighs 49.2 lbs per linear foot
- 12'h panel weighs 59 lbs per linear foot
Weight Capacity
- Standard modular office rood is non-load bearing.
- The roof can be adjusted to accommodate a walkable or maintenance load of 30 pounds per square foot.
- Custom roof load ratings available.


Material Composition
- Standard wall panel: 3" thick gypsum/gypsum panel w/ polystyrene core
-
Other wall panels options include:
- Steel/Steel 3" thick w/polystyrene core
- FRP (fiberglass reinforced plastic)/FRP 3" thick w/polystyrene core
- Non-Combustible: 3" Thick Panels- The outside and inside facing consist of 1/2" fire shield. The core consists of metal studs and mineral wool.
- 1 Hour Fire Rated: 3" Thick Panel- The outside and inside facings consist of stucco-embossed 26-gauge galvanized steel, laminated to 5/8" fire shield gypsum. The core consists of metal studs and mineral wool.
Available Colors:
- Vinyl Covered Gypsum: White, Champagne, and Dove Gray
- Steel: White, Gray, and Saddle Tan
- FRP: White

Lead Time:
4-6 weeks after signed approval drawings received
Contact
us today to get started on your Modular Inplant Office!
Take control of your warehouse space!
Download our warehouse storage optimization whitepaper to learn how to make the most out of your warehouse layout, without outrageous costs and additional real estate requirements.


